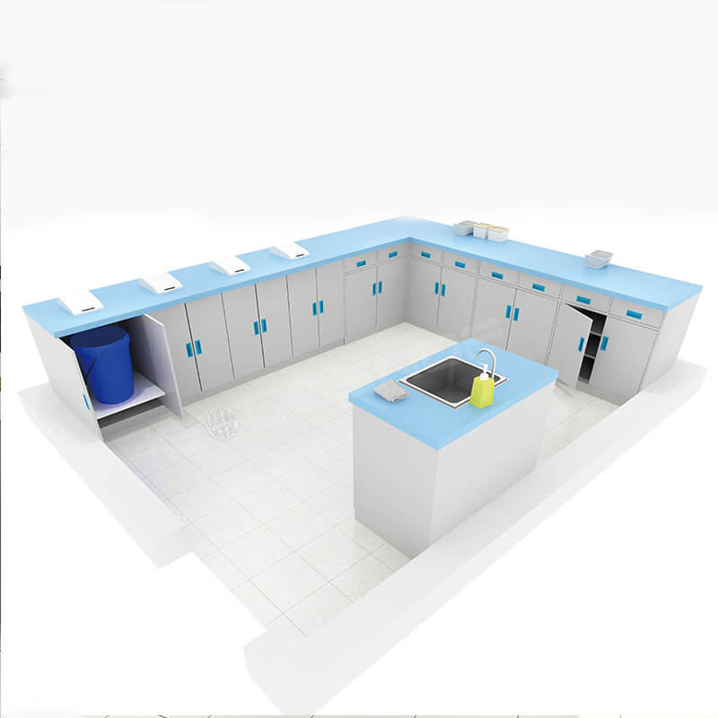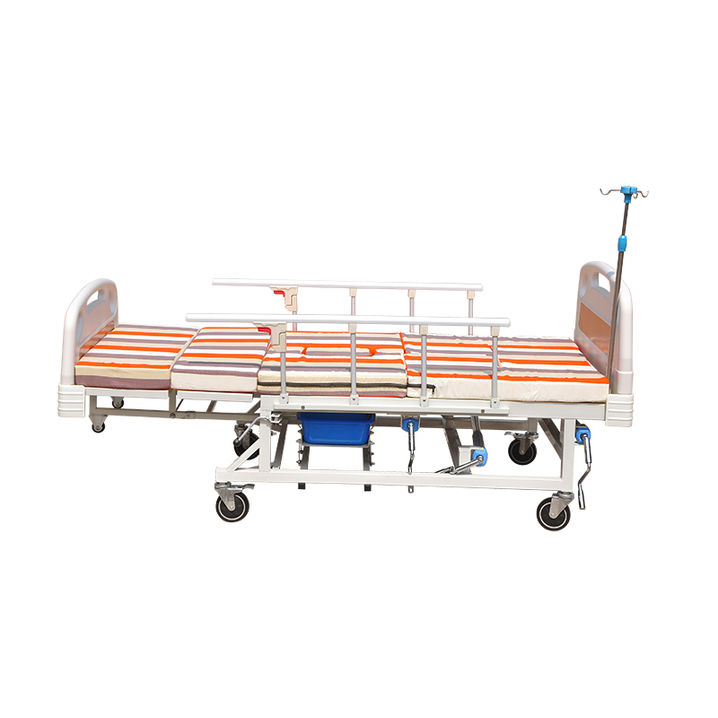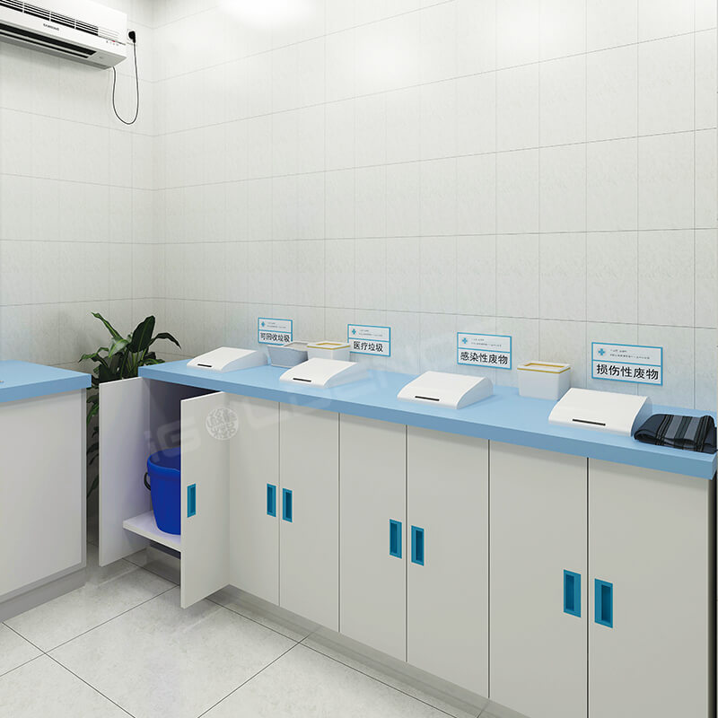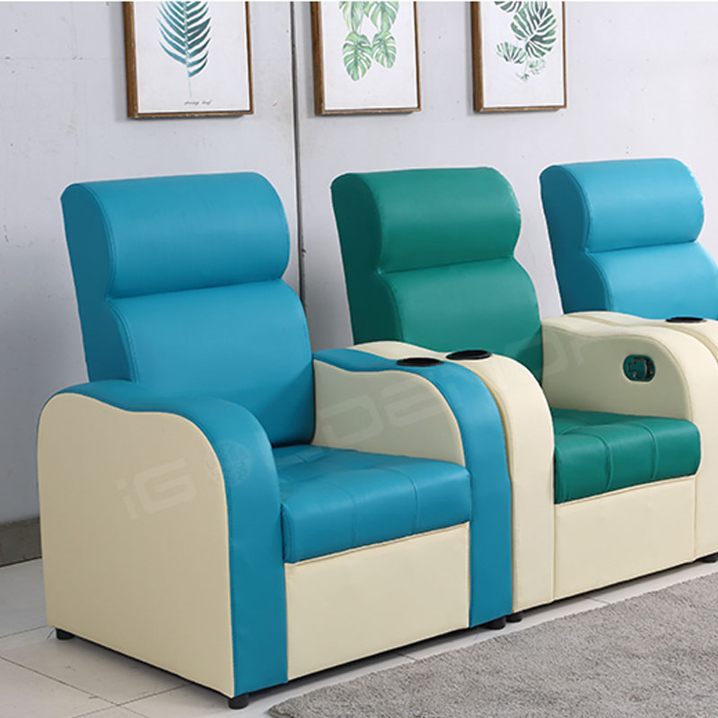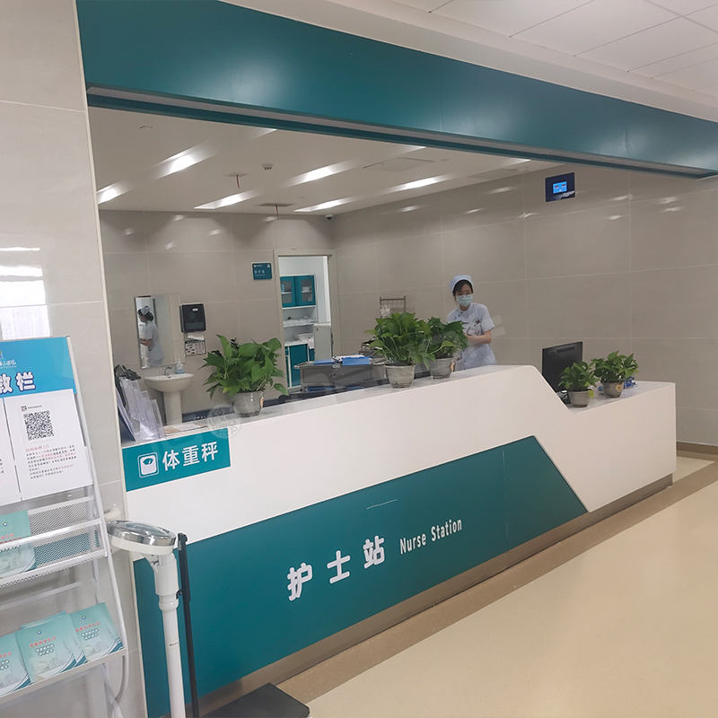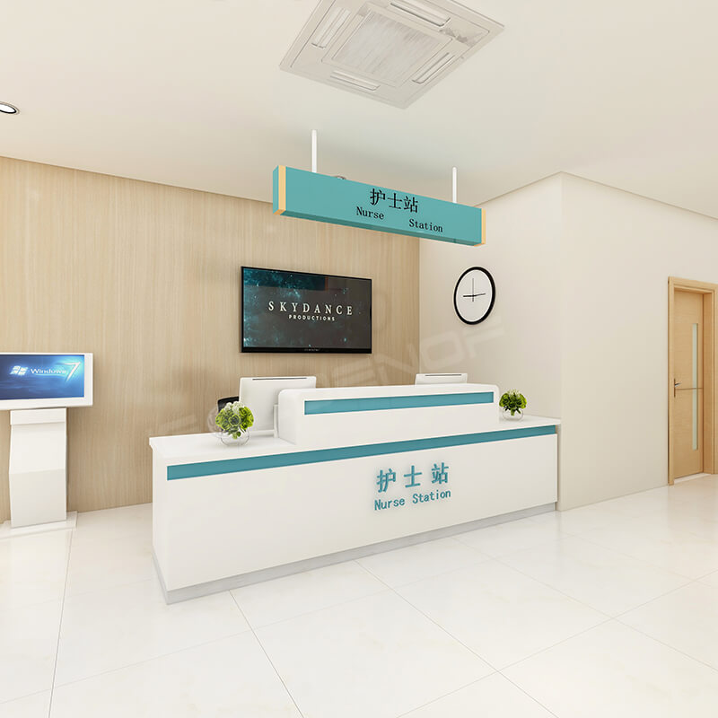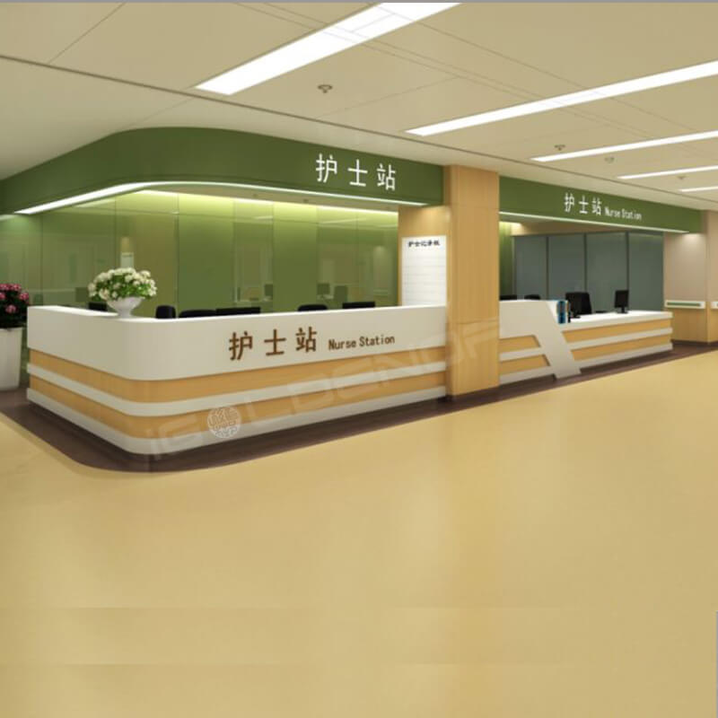Hospital furniture design | -igolden furniture The hospital produces garbage in the process of diagnosis, treatment and sanitary treatment. It has the possibility of secondary injury and pollution. In order to reduce the environmental pollution of medical waste and the health hazard to patients and their families, the closed integrated medical waste sorting cabinet is…
Hospital furniture layout design The hospital furniture decoration is attractive to the eye with its fresh and lively beauty. The floor of the whole room is covered with beige tiled floor, and the white wall and ceiling are integrated to create a light and fresh tone of the whole room. The room is surrounded by…
There are a lot of patients in the hospital every day, and the anxiety of patients or their families should be taken into account while waiting for treatment. Comfortable seats in the waiting area can not only make the hospital more upscale, but also allow patients or family members to feel that the hospital has…
Manual Hospital Bed – With this bed you need to change bed positions by hand using cranks. If you are unable to do this, you will need someone to help you. The cranks are located at the foot or head of the bed. Manual beds may not move to as many positions as an electric…
We also make sure that everything we design for our healthcare clients is as functional as it is attractive. It’s our goal to put everything healthcare workers need right at their fingertips. Cabinets are an integral part of many commercial environments. A happy marriage of form and function, they help set the tone of commercial…
Cushion is suitable hardness and upholstery made by leatherette which is easy cleanable and not effected to skin. Arm rests can be fixed and adjustable left and right manually. During the back rest movement, arm rests moves with the back rest at the same time. And the arm rests are easy removable.4 lockable castors fix…
The best layout and location of a nurse station requires an understanding of the ward functions, work zones, floor plan, and the communication and chart management systems. Layout and location are important to maximize care time and minimize travelling time. Each nurse will have more personal space to operate in their workstation, and each station…
For patients that have a high risk of falling out of their bed, a hi-low bed might be the best and most secure option. The hi-low bed goes down to as low as 7 inches off the ground, so if the patient does fall, the fall will be from a low height. Obviously in such…
Improving the Healthcare Experience By providing more choices and supporting a range of postures and activities, waiting spaces should be adaptable and productive environments that provide better healthcare experiences. First, understand the functionality and better configuration Pediatric consultation room, which is used for the diagnosis and treatment of children. The furniture and facilities are equipped…
The environmentally friendly hospital reception desk is the nurse’s workplace, where it communicates the execution of doctor’s orders, record the progress of the research patients,masters the emergency call of the patient, controls the idle personel, and receives the visiting personnel. The environmentally friendly hospital reception desk can be combined with the liquid distribution center to…

