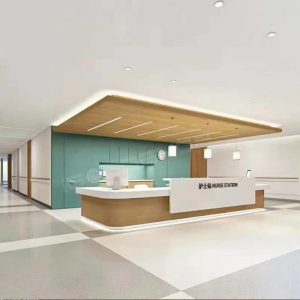From the perspective of patients’ medical experience, it plays a particularly important role in the indoor environment design industry of hospital buildings. Patients expect to get established diagnosis and treatment results and satisfactory treatment plans by building an intimate and private testing natural environment. The structure, specifications and placement of medical furniture are determined according to the regularity of the patient’s thematic activity space layout and ergonomics.
Based on years of experience in the overall planning of hospital outpatient furniture, building a harmonious and warm natural environment and reasonable layout are the key factors in the overall planning of medical furniture. According to the reasonable layout of engineering buildings, indoor space segmentation and orientation adjustment, the necessity of the mind-body harmony between medical staff and patients is taken into account. The medical diagnosis table, medical chair, medical safety curtain and medical examination bed equipped with medical furniture in the medical examination room are simple and durable furniture raw materials, some high-grade furniture raw materials are decorated, and light colors are used to calm the psychological state of patients.

Medical furniture in the diagnostic room is the treatment of spatial planning, including the application and upgrading of geographical environment, location, direction, quantity, specification, import and export and other factors.
After establishing the theme activity area of the medical indoor space layout of the diagnostic room, the medical furniture in the area should be equipped with the overall plan. Fixed animal parts such as furniture can not be reasonably arranged in the spatial layout area, otherwise it will cause the prevention of personal behavior, eliminate the space layout area and other theme activities in the room, and further combine the furniture with the area.
The examination room should be spacious, and the function area should be reasonably arranged, such as examination area and receiving area. Then the basic limit of relative furniture can be established according to the indoor space limit of each function area, and the reasonable layout method of medical furniture can be basically established according to the location relationship between the regional indoor space and the wall.
The important furniture in the functional area is equipped with diagnostic table, diagnostic bed, diagnostic stool, waiting chair and medical cabinet. The medical furniture is placed in a standard manner, in line with the diagnosis and treatment process, and provides reasonable compatibility for medical staff’s diagnosis, record and compilation, and sets the storage cabinets of raw materials for classification and placement.
Patient desks and chairs are placed close to the front door to reduce the time for patients to move;The doctor’s desk should be on the same side as the patient’s chair, so that the patient and the doctor can see more closely. The tin filing cabinet or examination bed should be placed in the right rear of the doctor’s desk, chair and bench, and placed in one compartment.
