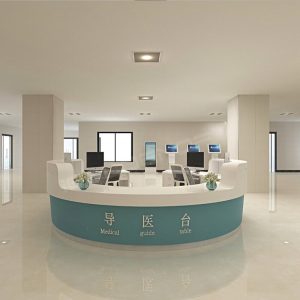Indeed, the layout of medical furniture has become one of the hottest topics in the medical construction industry.
First of all, the experts say: the layout design of medical furniture, is according to the laws of the diagnosis and treatment process of human activities, human body each place dimension and the pose when use furniture to determine the structure and size of furniture and put the position, it needs to meet the basic requirements of human health and aesthetics, suitable for the range of users, conform to the medical professional particularity process. Therefore, from the perspective of patients’ medical experience, medical furniture layout plays an extremely important role in the field of hospital architectural design.
Today, I will bring you an article about the layout design of medical home, hoping to provide some thoughts and ideas for hospital managers.
The first, divide indoor area, clear partition function.

When designing the layout of medical furniture, the first thing is the indoor functional partition, and the indoor partition of different types of medical space has different medical professional functional requirements. The correct space partition can make the medical furniture configuration more clear and simple, which is conducive to the health safety of the process of diagnosis and treatment, and helps to improve the efficiency of diagnosis and treatment. Usually the hospital indoor functional zones have clean area, pollution area, consultation area, examination area, treatment area, liquid dispensing area, medical care area, patient area, waiting area, storage area, office area, etc..
Second, determine the medical space line activity area, the overall plan configuration area.
After the indoor partition is completed, a clear spatial moving line can be formed. Furniture and other fixed items should not be arranged in the moving line area, otherwise it will hinder the diagnosis and treatment behavior. Therefore, indoor moving line area and other activity space should be excluded after the indoor partition to further integrate the furniture configuration area.
Third, according to the zoning scale, combined with medical equipment, electrical equipment, water location and other factors, determine the scale and layout of furniture.
Can show furniture after completion of the above three steps in the interior space of regional planning, such as inspecting area, special treatment area, area, and then based on the spatial scale of each functional area can determine the basic dimensions of corresponding furniture, according to the regional space and metope, medical equipment, medical electrical power supply, can determine the basic form of furniture layout.
Fourth, according to the actual use requirements of medical space, implement the principles of furniture layout and make detailed medical furniture layout design.
Whether the layout of medical furniture is reasonable and easy to use is a very key step, which directly affects the safety, efficiency and humanized feeling of hospital diagnosis and treatment process. As a professional medical furniture designer, needs to have higher professional quality, not only to understand the hospital needs to use the functional departments of medical furniture, but also very familiar with the furniture industry, furniture master the profound professional knowledge and theory, the function of all kinds of furniture, specifications, materials, technology, modelling, colour, aesthetics, etc. Have a full understanding, but also can accurately and flexible application.
