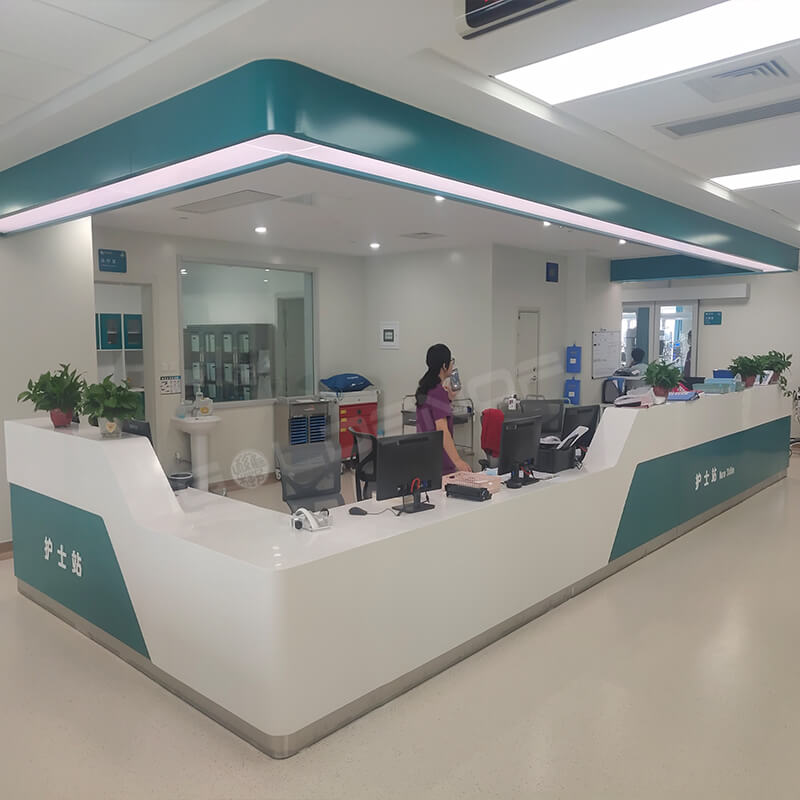The clapboard is used to protect the wall, its construction will affect the firmness of the wall to a certain extent, so be sure to have step-by-step, step by step carefully to complete the whole construction process. The installation process of wood clapboard is divided into the following steps, and each step must ensure the quality of the star, so that the paving of the wall can be radiant. Let’s take a look!
Construction method of hospital wallboard Step one: measure the wall
Measure the length and width of the wall, according to the size of the wall panel, calculate the integer block of the required wall panel, the extra space is completed with the wall panel, the panel should be allocated at the end of the straight.

Construction method of hospital wallboard step two: installation of skirting line
Secure the skirting hook to the wall with expansion screws or steel nails. The hook hole is 7.8cm away from the ground, fixed every 60cm – hook, then one end has been processed into a 45° Angle of the skirting line hanging on the hook. In high humidity areas, the combination of two skirting lines must set aside appropriate expansion joints, especially in the corner of furniture, expansion joints should be considered more.
Design trend of hospital office furniture and nurse station bar
Clean and tidy waiting room service hall green forest, bouquet of flowers, large vases, decorative paintings on the wall, randomly intoxicated fish, soft and comfortable cloth sofa, snacks, books and newspapers, beautiful music, which shows the patients happy medical experience of the indoor space, it is a key point of the design of hospital guide table. There are plenty of indoor space for themed activities in hospital wards. Each room is equipped with A TV, a telephone, a toilet, a washbasin, a toilet and a shower, etc., so that patients feel close and warm, as convenient as at home. In particular, it is equipped with bath stool and guardrail for patients with weak constitution, thus reflecting humanized service. Around the hospital bed, the curtain made is conducive to examination and treatment, and to ensure the privacy of the patient.
Organic chemical composition of medical equipment will be fully automatic telephone, central oxygen production, central attraction and electrical equipment power socket organic chemical composition, layout in the bedroom above the bed, not only beautiful generous neat, but also conducive to application.
“One-stop” service items: appointment registration, examination, treatment, hospitalization, surgical treatment, all medical themed activities are accompanied by technical professional doctors; The hospital outpatient, outpatient, testing, examination, hospitalization and other departments integrated, patients can be diagnosed, examination, hospitalization and other stages in the building, very convenient and convenient.
The “centralized” rational layout of medical treatment sets the imaging examination center and special examination department on the first floor, which completes the sharing of resources between the hospital outpatient service, outpatient service and hospital wards. In addition, they all arrive vertically by shorter routes, greatly shortening the examination steps.
“Strong and durable” design should take good with high importance, prevent because pursue perfect luxury to bring about redundant consumption. Xuzhou nurse station also introduced to prevent making “outdated” design scheme, so harm to the application of hospital engineering construction deadline. Hospital is not suitable to do too much building decoration, simple and light indoor space solution is selected. However, medical equipment must be good, such as toilet equipment, such as heating, natural ventilation and lighting fixtures, must be anti-infective and conducive to maintenance.
“Green” has material display information. The construction energy consumption index value of general hospitals is 2.7 times that of commercial service buildings. In recent years, the planning and design of medical buildings favor the core concept of “green hospital”, saving energy, protecting the ecological environment and reducing environmental pollution, which is the established development prospect. In the design of interior space, air circulation, natural lighting, solar power generation, precipitation and other renewable energy should be selected a lot. In the case of material selection, organic chemical materials should be avoided as far as possible.
Shandong iGolden Furniture Co., Ltd. was established in 2012 in Jinan City, Shandong Province which is one of the biggest professional manufacturers of furniture and board. Such as hospital furniture, bank furniture various customized office furniture,Aluminum honeycomb panel and compact laminate board. iGOLDENOF is a large-scale manufacturing enterprise integrating design, development, production and sales. In past ten years, IGOLDENOF has insisted on open-mindedness, solidarity, mutual assistance, hardworking, pragmatic and humble entrepreneurial spirit and the pursuit of excellence who has been highly recognized and appraised by customers from all over the world.
