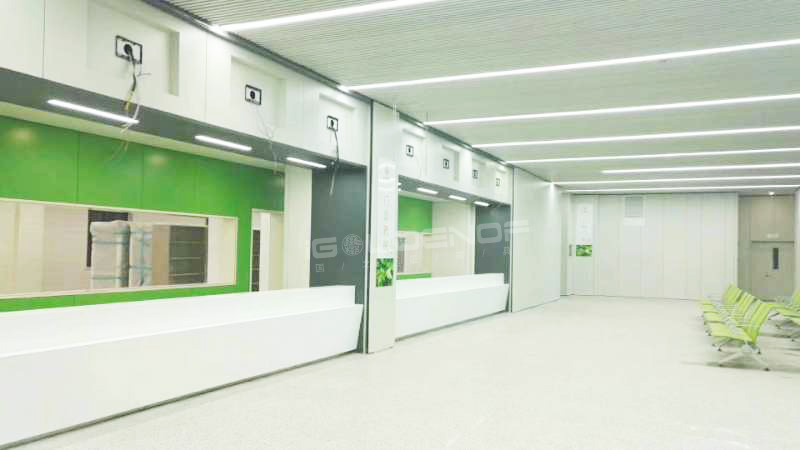The clapboard is used to protect the wall, its construction will affect the firmness of the wall to a certain extent, so be sure to have step-by-step, step by step carefully to complete the whole construction process. The installation process of wood clapboard is divided into the following steps, and each step must ensure the quality of the star, so that the paving of the wall can be radiant. Let’s take a look!
Construction method of hospital wallboard Step 1: measure the wall
Measure the length and width of the wall, according to the size of the wall panel, calculate the integer block of the required wall panel, the extra space is completed with the wall panel, the panel should be allocated at the end of the straight.

Construction method of hospital wallboard step two: installation of skirting line
Secure the skirting hook to the wall with expansion screws or steel nails. The hook hole is 7.8cm away from the ground, fixed every 60cm – hook, then one end has been processed into a 45° Angle of the skirting line hanging on the hook. In high humidity areas, the combination of two skirting lines must set aside appropriate expansion joints, especially in the corner of furniture, expansion joints should be considered more.
Construction method of hospital wallboard Step three: wallboard installation
Insert the clapboard left to right into the skirting line, starting block grooves from corner to corner. Install expansion screws or steel nails 1.5cm away from the upper opening of the clapboard (in the middle of the plate width), and pay attention to the screws
Nails should not expose the parapet surface. When the power switch is encountered in construction, a hole slightly smaller than the switch can be chiseled out with a chisel, and a positive Angle can be used when the column is encountered. In the waist line groove coated with special glue, a few minutes later inserted into the concave and convex surface, in the corner must be 45° diagonal.
Construction method of hospital wallboard Step four: installation of full-height wallboard
The C convex groove of the first panel is sawed off and planed with a plane. Then, from the corner, a 4.9cm(1.5 in) steel nail is installed on the convex part of the groove every 60cm. Glue is not required at the junction of the groove wedge. Each piece must be hammered with a hammer and calibrated with a ruler. Another piece must be coated with special glue on the back of the wainscoting.
Construction method of hospital wallboard step five: the installation of the top corner line
Apex Angle line can be coated with special glue on both sides, stick to the apex Angle, and then open a few minutes, and then tightly stick on.
Shandong iGolden Furniture Co., Ltd. was established in 2012 in Jinan City, Shandong Province which is one of the biggest professional manufacturers of furniture and board. Such as hospital furniture, bank furniture various customized office furniture,Aluminum honeycomb panel and compact laminate board. iGOLDENOF is a large-scale manufacturing enterprise integrating design, development, production and sales. In past ten years, IGOLDENOF has insisted on open-mindedness, solidarity, mutual assistance, hardworking, pragmatic and humble entrepreneurial spirit and the pursuit of excellence who has been highly recognized and appraised by customers from all over the world.
