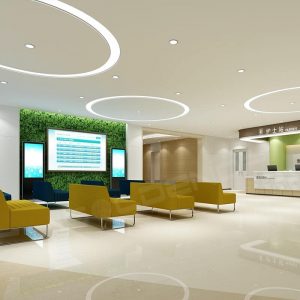The waiting space in any healthcare facility serves many purposes – it establishes a first impression, it offers a place to rest and recharge and it offers patients the chance to connect with caregivers and others. Waiting spaces are valuable real estate and are often busy, so planners and facility managers need to determine how to get the best utilization from the space they have. There is often a temptation to cram in rows of ganged seating, with the mindset that more seats equals more use. In fact, this approach often leads to the opposite result! Why?
Proximity – this varies by practice and patient population, but studies show patients are more likely to choose seating near amenities. That might mean a charging station, a coffee bar, in view of a television or in pediatric spaces, the children’s play area.
Accessibility – long rows of ganged seating are often not comfortable or accessible for those with physical limitations. Those who are mobility impaired, obese or pregnant often have trouble getting in and out of standard chairs or down crowded aisles. Dedicated wheelchair “parking” is something easy to overlook in designing a space, but critically important.

Plan for wheelchairs and walkers – ensure that there are spaces that wheelchairs can be placed safely so that aisles and patient flow is not impeded. Aisles should be wide enough between seating rows that a person with a walker can pass safely.
Here are some design solutions to ensure that your waiting room space is safe and comfortable for patients while ensuring that seats aren’t wasted:
Offer personal space buffers – floor space is precious, so using a wider arm profile on a lounge chair, or placing a 12” wide table between two seats gives people their own space but doesn’t eat up a lot of room. Bariatric chairs, or those with a wider seat (24”+) also help create personal space bubbles and accommodate larger patients safely.
Keep sight lines in mind – when establishing your design, ensure that most seats have a clear line of sight to the reception desk, treatment areas and the restroom.
