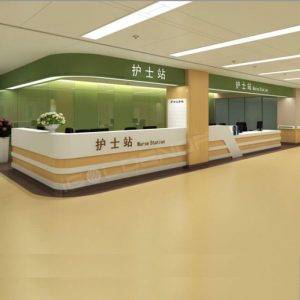The core and vitality of green hospital architectural design is not a fixed conclusion or method, but the design principles contained in this concept.

(1) Rational use of Resources and Energy Green hospital building should first follow the ecological principle, that is, save energy and resources, harmless, pollution-free and recyclable. Maximize the use of resources and energy, especially those that are not renewable. According to statistics, energy consumption of building and related industries accounts for 40% to 60% of the total social energy consumption, including the energy consumed by the production and transportation of building materials and construction, among which the largest share is the energy consumed in the process of building use (architectural lighting, heating, air conditioning, etc.). Much of this high energy consumption is caused by human waste. For example, subjectively ignoring the influence of climate and other natural conditions, excessively relying on mechanical equipment with high energy consumption such as artificial lighting and air conditioning, poor construction quality, extensive construction technology and extensive operation mode based on high energy consumption. Green hospital is to put an end to this extensive and wasteful mode and obtain the highest benefits with the lowest energy and resource costs.
(2) People-oriented green hospital construction should establish the guiding ideology of “people-oriented”, that is, the pursuit of efficiency and economy, and should not be built at the cost of reducing people’s quality of life and sacrificing people’s health and comfort. First of all, to meet the comfort of the human body, such as appropriate temperature, humidity to meet the thermal comfort of the human body. Next, want to be beneficial to the person’s physical and mental health, if have enough sunshine in order to achieve sterilization disinfection mildew, have good ventilation in order to obtain high quality fresh air, and do not have radiation, pollution-free interior decoration materials. In terms of mental health, green hospital buildings should not only ensure a good communication environment between patients and doctors, but also meet the requirements of safety and privacy required by patients for medical treatment.
(3) Adapting measures to Local conditions Green hospital construction emphasizes adapting measures to local conditions, and must not be blindly followed. For example, western countries have many small multi-storey hospitals with small building area and relatively specialized, while China is dominated by large general hospitals, in which the ward buildings are almost all high-rise buildings. For the former, it is feasible to make full use of solar energy for power generation, heating and heating, while for China’s high-rise buildings, even if all the outer surfaces of hospital buildings are equipped with solar thermal panels or photovoltaic panels, it is not enough to provide the energy needed by the building. In addition, climate differences lead to different ecological design strategies in different regions.
Hospital design should be fully combined with local climate characteristics and other regional conditions, to maximize the use of natural lighting, natural ventilation, passive heat collection and refrigeration, so as to reduce energy consumption and pollution caused by lighting, ventilation, heating and air conditioning.
