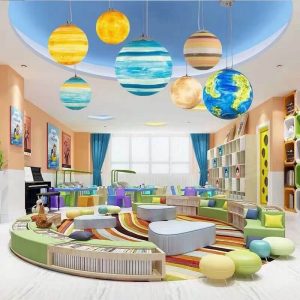To develop the decoration design scheme of children’s hospital furniture, we should start from the hospital process first, and then carry out partition processing. In the process of partition, not only should the function of each area be carefully analyzed, but also the specific requirements of the hospital should be fully understood, such as what kind of material and form should be used in what kind of area, and what special requirements the hospital has. For example, when a doctor performs an operation, he will see blood. If he sees blood for a long time, his vision will be distorted. In view of this phenomenon, in the decoration of the operating room wall, we should consider the use of red complementary color — green, so that doctors will not easily produce visual deviation even if they see blood for a long time.

After fully analyzing the functions of each area and understanding the requirements of the hospital in detail, we can design the decoration scheme of children’s hospital furniture and select and recommend the decoration materials. Children’s adaptability to the environment is worse than that of adults. When considering the layout of children’s hospital, we should try our best to stand in the perspective of children and take into account some jobs that children need. The age span of children is relatively large, their requirements to the hospital are not the same. For example, infants and young children, to involve maternal and infant feeding, when doing the design should consider the problem of maternal and infant feeding room; For children of school age segment, should consider education room; For children of all ages, consider play areas; Counseling rooms may also be considered for parents. All these should be set up reasonably in combination with ward and clinic area.
