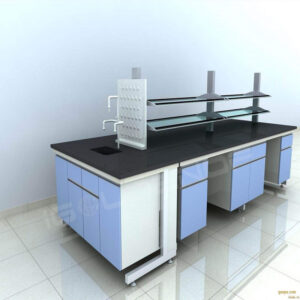The purpose of laboratory design is to establish an efficient, functional and thoughtful laboratory. In the design of the laboratory, factors affecting the efficiency and safety of the laboratory should be fully considered, such as space, workbench, storage cabinets, ventilation facilities, lighting, etc. Special laboratories shall be designed according to the relevant requirements of national standards.

Laboratory design should have reasonable space
Laboratory design should be based on the needs of experimental functional modules and placement equipment. And consider the physical distribution of the space to decide the layout. At the same time, the size of laboratory space should be determined from the perspective of development. There are many factors that affect the design of a laboratory space, such as the number of staff, analytical methods and the size of instruments. Laboratories should be flexible, comfortable for staff and not wasteful.
The size of the workspace should allow the maximum number of miles of staff to work at the same time. The effective space should be divided into clean areas (office, lounge, study room), buffer areas (storage area, supply area, corridor), contaminated areas (work area, washing area, specimen storage area).
Basic principles of laboratory design: flow of people, logistics, air flow to smooth; Clean zone, buffer zone and contaminated zone should be separated.
The number of working miles and transportation personnel should be controlled in the designated test area. While controlling access to the laboratory, some preparation areas should also be set up, such as accepting samples or specimens, allowing access to the laboratory for personnel and visitors. Transport of samples or specimens by staff, automated transmission, wind systems or other automated systems. Internal communication systems and alarms should also be fully considered to notify or warn of disasters, fires, sample arrival, or parts of the laboratory seeking help. The expansion needs of laboratory space should also be considered, and the laboratory should be designed to expand outward or be mobile, so as to meet the expansion needs of laboratory space for future development. Transportation and computer network systems are used for sample or specimen transportation and information exchange between laboratory and unit departments respectively. National laws and regulations (national standards and industry standards, etc.) to a large extent affect the laboratory design, in the whole laboratory design should be put forward by the architect of the relevant laws and regulations.
Before formulating the space allocation plan, a comprehensive analysis should be made of instruments, equipment, number of workers, working hours, experimental methods and other factors, and the requirements of space standards should be evaluated, and the net area and gross area of the area should be calculated. Special functional areas are allocated differently according to their functions and activities.
