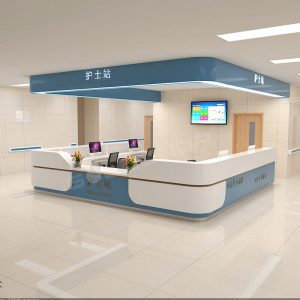Functional rooms are divided into clean areas and polluted areas, and there should be partitions between areas. Small-sized laboratory is limited because of space, workbench is set in wall side commonly, the decoration among the building is large and main instrument equipment. Today, Deyun medical furniture manufacturers will introduce it to you

Hospital furniture function room configuration is how, let’s take a look at it!
Hospital functional room furniture configuration is divided into four aspects:
contaminated area
The contaminated area is the inspection experimental area, and the operating station, automatic immune monitor workstation, and various inspection analyzers are set up.
Second, clean the area
The cleaning area is mainly the dressing area and office area. Workstations are set up to upload inspection data through the Intranet system.
Third, the receiving window
The receiving window is used to receive and transfer samples for inspection through the receiving window.
Fourth, the exit of the experiment
Non-manual hand washing devices and emergency eye washing devices are located at the exit of the laboratory.
