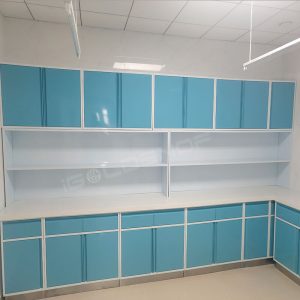In the layout design of medical furniture, the structure, size and position of the furniture should be decided mainly according to the activity rules of people and the behavior habits of doctors in the process of diagnosis and treatment. This should not only meet the basic requirements of human health and aesthetics, but also meet the scope of users’ activities and meet the specialty of medical process.
Therefore, medical furniture configuration plays a very important role in the field of hospital architectural design in patients’ medical experience. So, how should we design the layout of medical furniture? Next, let’s take a look at a small part of the boundary!

First, the field of medical space mobile activities is determined, and the whole plan constitutes the field.
After the indoor area is completed, a clear spatial moving line can be formed, and fixed objects such as furniture cannot be placed in the moving area. Otherwise it will interfere with the treatment. Therefore, after the interior area, it is necessary to remove the interior mobile area and other activity space, and further integrate the furniture layout area.
Secondly, according to the segmentation scale, combined with the location of medical equipment, electrical equipment, water, etc., determine the size and layout of the family.
Once the above three stages are completed, it is possible to expose the area plan where furniture is present in the interior space (e.g. inspection area, treatment area, menjin area, etc.). Depending on the spatial scale of each function, the basic scale of the home can be determined. The layout of furniture can be basically determined according to the location relationship of regional space, wall, medical equipment and medical power supply.
Third, divide indoor area, clear partition function.
When designing the layout of medical furniture, the function of the room should be divided first. Especially for a variety of medical Spaces, if the interior areas above the need for different medical professional functions.
Because the accurate spatial area can make the family composition more clear and simple, can not only improve the health safety in the process of diagnosis and treatment, but also improve the efficiency of diagnosis and treatment. Therefore, the hospital indoor functional area needs cleaning area, pollution area, culture and tianjin area, examination area, treatment area, drainage area, medical area, patient area, waiting area, storage area, office area, etc.
Fourth, according to the actual needs of medical space, implement the principles of furniture layout and make detailed medical furniture layout design.
Whether the configuration of medical furniture is reasonable and useful is an important step that directly affects the safety, efficiency and humanization of hospital diagnosis and treatment process.
As a professional designer of medical furniture, high professional quality is required. Hospital functional departments should not only understand the specific use of medical furniture needs, but also familiar with the furniture industry. Master profound professional knowledge and theory of furniture, have a full understanding of various furniture functions, specifications, materials, technology, modeling, color, aesthetics, can be accurate and flexible.
