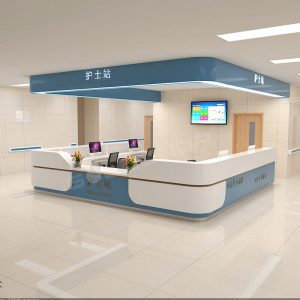Nurse stations must be large enough to accommodate multiple workers, and have enough appropriate space and dimensions for carrying out the diverse activities undertaken by staff . There is a need for deep counters for working on traditional paper charts, and sufficient space around computers to open and use patients’ paper files remains, even though there has been a move to storing most documentation electronically. The literature review of Seelye is dated in terms of technology overtaking some of the paperwork involved in healthcare at the time . Nevertheless, Seelye’s point that it is possible to efficiently design a nurse station in which all the required resources, facilities and services are gathered to minimize nurses’ walking time, and support maximum contact opportunities with patients, has, we suggest, stood the test of time.

The best layout and location of a nurse station requires an understanding of the ward functions, work zones, floor plan, and the communication and chart management systems. Layout and location are important to maximize care time and minimize travelling time. It is estimated that nurses spend about one-third of their time walking in the ward. Visibility of patients from work areas is significant in improving safety outcomes . The position of nurse stations with respect to the patient rooms is discussed in terms of being centralized, or decentralized . Traditionally, one centralized nurse station has been the primary work area of a ward. The introduction of electronic medical records provided the option of using mobile computers and having several subunits or decentralized nurse stations. There is inconsistency in studies that have examined the benefits according to location of nurse station. Centralized workstations have different layouts to provide best oversight of most of the patients in the ward (See Fig. 1). Decentralized nurse stations usually provide good visibility because of being located between two patient rooms
