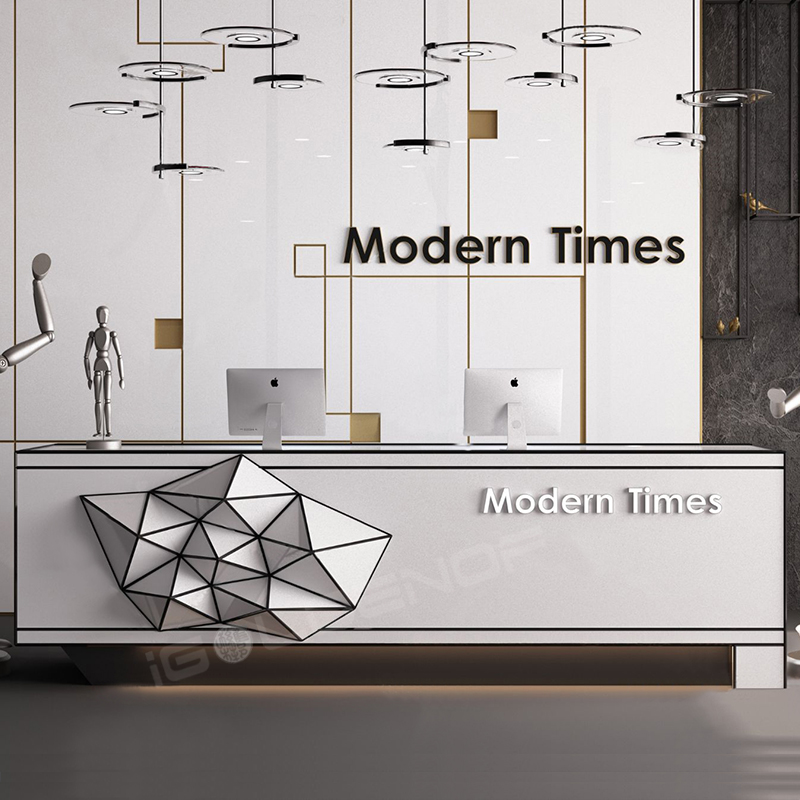In the hotel decoration design, for designers, the design of the hotel lobby should be the most workload, is also the most complex, the highest gold content of space. This is not just because it is large, but because there are too many spiritual and material needs in the lobby of business hotel, so there will be more potential targets for design. Let’s take a look!
In the design of business hotels, designers who only rely on materials and decorative language to express design are not developed, and this kind of mistake is also the most likely to happen when designing the lobby. Business hotel designer, should be a specific quality of life and the creator of modern communication environment, in this sense, he should not only continue to accumulate a large number of life experience, but also to understand all the design details involved in this kind of thing. In the design of business hotel lobby, the number of functional details, especially can not be ignored.
Introduction to the design of the service desk in the hotel lobby
1, the lobby entrance to consider setting not less than 2.4 meters in diameter of the revolving door, the other need to set a flat door, flat door should be set double door bucket.
2. The luggage channel should be set up at the arrival of the business hotel, which can be directly connected to the baggage room and the service elevator.
3. The concierge desk is set at the entrance, and the luggage room should be close to the concierge desk. High star business hotel should set up two baggage room, group and individual guests separate.
4. The location of the front desk should not affect the traffic at the entrance of the lobby.
5, high star business hotel should set up two front desk, team and individual guests separate.
6. The front office should be close to the front desk in the lobby and open the door to the front desk.
7. The valuables storage room is connected with the front office. Employees enter from the front office and guests enter from the lobby.

Guests must also pass by the hall, the hall decoration is good, directly affect the business hotel operation, business hotel hall decoration should be compared with other places, can give the first impression of the stream of people line, so, in the hall decoration layout, how the design of the hall, determine the tone of a business hotel. The design respect inside hall should follow comfortable feeling and safe sense. Streamline design, also need to do with good, convenient for guests to see the general service desk and elevator hall, conducive to travel.
The lobby of modern Style Chinese business hotel will adopt the integrated design of lobby, lounge and public transport space. Such a business hotel decoration and design method in the area division, but also special distribution is very flexible. It can make the area of these three non-profit Spaces have appropriate flexibility, but also create a grand space for the business hotel as a whole.
Shandong iGolden Furniture Co., Ltd. was established in 2012 in Jinan City, Shandong Province which is one of the biggest professional manufacturers of furniture and board. Such as hospital furniture, bank furniture various customized office furniture,Aluminum honeycomb panel and compact laminate board. iGOLDENOF is a large-scale manufacturing enterprise integrating design, development, production and sales. In past ten years, IGOLDENOF has insisted on open-mindedness, solidarity, mutual assistance, hardworking, pragmatic and humble entrepreneurial spirit and the pursuit of excellence who has been highly recognized and appraised by customers from all over the world.
