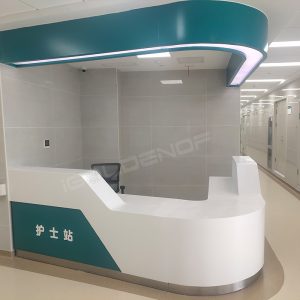As technology has disrupted the workplace in recent years, many companies are trying to improve their working environments, and healthcare facilities are no exception. In fact, many people only see medical institutions for the treatment of patients, often ignore that it is also a workplace. Therefore, how to design and decorate the medical environment office building?

Hospital environment Office design I:
One is that designers must fully understand the needs of customers, design as many uses as possible, and raise reasonable questions when appropriate. As users often focus on the improvement of design style and ignore the actual use of space, it is easy to lead to the repetition and waste of space. To design the best site for medical institutions, designers should study how each medical institution uses the space, and designers should try their best to strike a balance on the basis of meeting the special space requirements.
Hospital office Environment design II:
Improving the tightness and utilization rate of space is a common office design scheme in most medical institutions. It should not only consider the hospital’s investment in funds, the office needs of medical staff, but also pay attention to the interaction needs between patients and medical staff. Designers can consider combining similar Spaces together to improve their utilization to help medical staff optimize the operation process of medical services and complete daily work.
Hospital office environment design III:
Accurately understand the relationship between new technology, space and users, so that medical institutions always stand at the forefront of new technology, with new scientific progress to treat diseases, so as to bring patients hope for health. However, from the point of view of space design, the application of new technology should be enough, it is not necessary to install advanced technology equipment in all rooms. If the two departments can share the required technical equipment, then the space planning can consider putting the two departments together, which can save space and reduce costs. It is also important to consider the generation gap among health workers, with the younger generation becoming more adept at using new technologies and equipment, and the older workers the opposite. Hospital office space planning should not only consider the frontier, but also respect the traditional working mode of the old staff.
Hospital office environment design IV:
Flexible spatial planning is key. In the healthcare industry, factors such as medical technology, workforce, research capabilities, etc., are changing rapidly all the time. Therefore, it is important for designers to be aware of these changes and meet different needs. In general, clients will request to increase the size of the existing space or combine different Spaces together. These types of requirements should be added or repeated in the design, and the flexibility of the spatial planning scheme should be increased according to the characteristics of the medical building.
