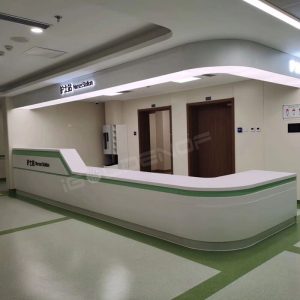The nurse station plays an important role in the medical space, so the design purpose of the nurse station is to make it blend with the environment, so that the indoor users and people around should feel practical and warm. The design should be novel and generous, the layout reasonable and practical. The shape and color should be specially designed according to the environment and architecture.

Generally speaking, we see a variety of forms of nurse stations, including straight, arc, round and so on. For different space used, specifications can also be divided into large and small. So how to create a humanized, professional, modern perfect nurse station?
Generally, the radius of the nurse station should not exceed 30m. Compared with the single corridor type, the former can shorten the length of the building and increase the depth of the building, which is conducive to earthquake resistance and heating of the structure, saving the land, and conducive to nurse monitoring. The disadvantage is that the building area increases, and the central room lacks natural ventilation and lighting, so artificial lighting and air conditioning must be used.
