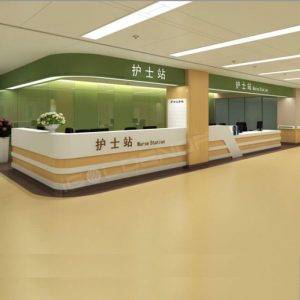As more hospitals pay more attention to patient experience and improve the quality of medical service, they not only improve the hospital environment and optimize the treatment process, but also pay more attention to adding intimate barrier-free design details to make patients no longer feel that going to the hospital is a painful thing. The barrier-free design of the hospital is to facilitate the disabled, the sick, the elderly and other groups to equal access to the hospital and the use of various facilities and set up the entrance, service facilities, toilets, elevators and other facilities and instructions.Next, xiaobian will introduce some hospital barrier-free design knowledge.

1. Service desk: The design requirements mainly lie in the width, height and depth of the service desk. The consultation desk should be set up in an obvious position, and there should be guiding facilities such as blind paths directly accessible to the visually impaired, which should be set between the door and the service desk. Width: the width of the service desk must be greater than or equal to 800mm. Height: the height of the service console should be 800mm. The height between the service console and the ground should be at least 650mm. Depth: the depth of the service desk must be greater than or equal to 450mm.
2, drinking water: drinking water should be set up low Settings to facilitate the use of wheelchairs.
3: handrails: 850mm high handrails should be set on both sides; When two handrails are set, the height of the lower handrails should be 650mm. The end of the handrail should turn inward to the wall, or extend downward
100mm; Railing type handrails should be fixed downward into an arc or extend to the ground. The distance between the inner side of the handrail and the wall should be 40-50mm. Handrails are arranged on both sides of the corridor; Handrails should be firmly mounted and easy to grip in shape. The handrail bracket installed on the wall should be L-shaped, and the total height of the handrail and bracket should be 70~80mm. The starting and ending points of handrails should be equipped with braille signboards. For the area where the blind people are in and out, the voice prompt system can be set up.
