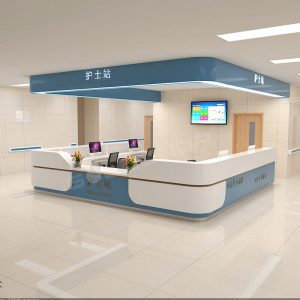Pediatric consultation room and pediatric ward are the space for children to see a doctor. It is very important to add humanistic environment elements conducive to children’s medical treatment and comfort. In the pediatric clinic ward decoration, we should pay attention to the selection of some creative and interesting soft decoration and hospital furniture. The scientific and reasonable decoration of pediatric clinic ward is of great significance to pacify children’s emotions and cultivate children’s sense of security in the process of diagnosis and treatment.
Pediatrics has been described and paid attention to in huangdi Neijing and Shiji in the early stage. Now, intensive, more environmentally friendly, safer and more intelligent pediatric hospital furniture products will be the development trend of pediatric hospital furniture configuration in China in the future.

So, how to configure pediatric hospital furniture more reasonable?
First, understand the functionality, better configuration
Pediatric clinic, used for the diagnosis and treatment of children, furniture and facilities are set up with a diagnosis table, diagnosis chair, patient chair, diagnosis bed, computer, printer, file cabinet, wash basin.
Pediatric ward hospital furniture is divided by functional areas, patient diagnosis and treatment area, medical work area. The patient diagnosis and treatment area is subdivided into 8 functional areas, and the medical work area is subdivided into 6 functional areas.
Eight functional areas for patient diagnosis and treatment:
Ward, for use by patients, furniture and facilities are set up as hospital bed, bedside table, locker, closet, escort chair/shared escort bed, TV.
The nurse station is used for nurses’ work and admission reception. The furniture and facilities are set up as computers, medical records vehicles, data cabinets, chairs and open barrier-free nurse workstations.
Dispensing area is used for temporary and night dispensing. Furniture and facilities are set up as dispensing table, medicine cabinet, instrument cabinet, treatment vehicle, wash basin and refrigerator.
Dressing room is used for aseptic treatment and dressing change with aseptic incision. Furniture and facilities are set up as medicine cabinet, instrument cabinet, aseptic cabinet, treatment car and wash hand table.
The meal preparation room is used for catering for patients. The furniture and facilities are arranged as catering table, microwave oven and boiling water machine.
Storeroom for storage of bedding, medical consumables, equipment and other purposes. Furniture and facilities are set as goods cabinets and storage shelves.
The cleaning room is used for the work area of the cleaner, and the furniture and facilities are set as a clear pool and a wash basin.
The cleaning room is used for the working area of the cleaner. The furniture and facilities are set as cleaning tools and rest chairs.
Two, humanized warm environment
Children for medical environment, safety, humanistic care and other aspects require special environment, pay attention to warmth. Medical treatment space, ward and surrounding medical environment can be posted cartoons, wooden horses, plastic slides, etc., to optimize the environment, safety protection should be equipped with anti-falling bed facilities and anti-collision measures. The supporting furniture should be green, comfortable and safe; The color is cheerful, interesting or has the function of reading and learning, etc., to create a harmonious and calm warm atmosphere, conducive to children’s mental health.
