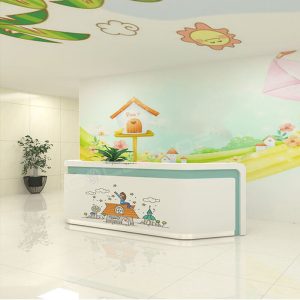Design and configuration of hospital nurse station, nurse station workbench and triage table
The nurse station triage table is set at the entrance of each area of the outpatient department, which can improve the order of medical treatment and improve the efficiency of medical treatment. Triage nurses perform triage and guidance according to patients’ conditions, guide the departments correctly, inform the procedures, recommend the corresponding departments, doctors and floors, so as to facilitate patients’ technical treatment.

Given the nature of the triage nurse station platform, require independent space, generally set up the important position in the hospital outpatient service hall on the ground floor, and there are clear signs, relatively independent, design is functional, communication, beautiful sex as a whole, to ensure the use function of the nurse station workbench, easy to patients, families, and information communication, shape should be unique and beautiful.
In the design and production of nurse station workbench and triage table, u-shaped, L-shaped and circular arc are adopted. The appearance should be simple and generous, highlighting the regional characteristics and highlighting the temperament of the hospital. The internal design should meet the requirements of table height, medical record file storage, computer printer and other equipment, as shown in the figure. Triage nurse station station selection should be green in cover material, mesa can choose high quality high density board (such as building stone, quartz) materials, and chooses rust, easy to disinfect, easy to clean shake handshandle, silencing frequency drawer tracks high-quality hardware accessories, but also need the raw materials have very good moistureproof, fire prevention, anti-wear, good durability, etc.
