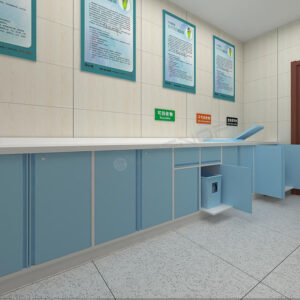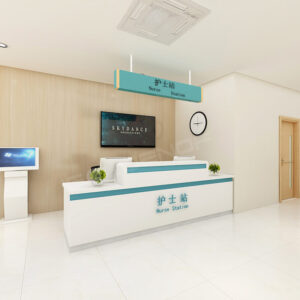Improving the Healthcare Experience
By providing more choices and supporting a range of postures and activities, waiting spaces should be adaptable and productive environments that provide better healthcare experiences.

First, understand the functionality and better configuration
Pediatric consultation room, which is used for the diagnosis and treatment of children. The furniture and facilities are equipped with consultation tables, consultation chairs, patient chairs, examination beds, computers, printers, file cabinets, and wash basins.
Pediatric ward hospital furniture is divided according to functional areas, divided into patient diagnosis and treatment area, medical work area. The patient diagnosis and treatment area is subdivided into 8 functional areas, and the medical work area is subdivided into 6 functional areas.

Eight functional areas for rickets diagnosis and treatment:
Wards for patients. Furniture and facilities are set up as beds, bedside tables, lockers, closets, accompany chairs / shared cots, and televisions.
Nurse station, used for nurses ‘work, admissions, etc. The furniture and facilities are set as computers, medical records carts, data cabinets, chairs, and open accessible nurses’ workbenches.
Dispensing area is used for temporary and night-time dispensing. The furniture and facilities are set up as dispensing tables, medicine cabinets, equipment cabinets, treatment cars, wash basins and refrigerators.
The medicine changing room is used for the aseptic treatment of sterile incision dressing change. The furniture and facilities are set as medicine cabinets, equipment cabinets, aseptic cabinets, treatment cars, and hand washing stations.
Dining room is used for patient catering. The furniture and facilities are set as catering table, microwave oven and boiling water machine.
The warehouse is used to store quilts, medical consumables, equipment and other uses. The furniture and facilities are set up as cabinets and storage racks.
The decontamination washing room is used for the cleaner’s work area, and the furniture and facilities are set as clean water basins and hand-washing tables.
Cleaning room, used for the cleaner’s work area, furniture and facilities are set as cleaning tools, rest chairs.
Six functional areas for medical and nursing work:
Doctor’s office, used for doctor’s office, study, medical record writing, configured as a doctor’s desk and chair, computer, file cabinet, wash cabinet / wash basin.
Director’s office, used for office and reception, configured as a doctor’s desk and chair, computer, sofa, coffee table, filing cabinet, wash cabinet / wash basin.
Meeting room, used for meetings, shifts, and case discussions. It is equipped with conference tables, chairs, reading lamps, and wash basins.
